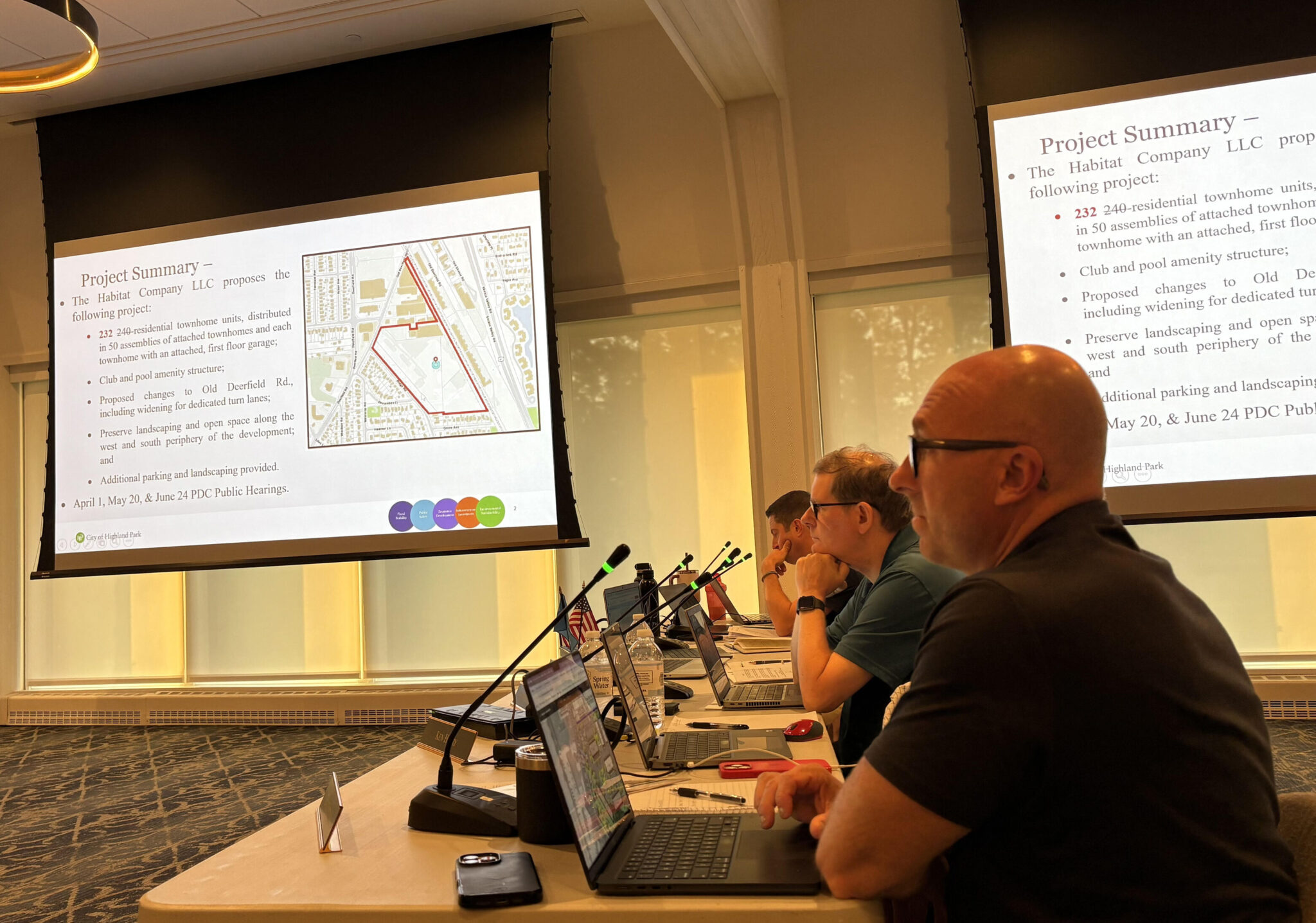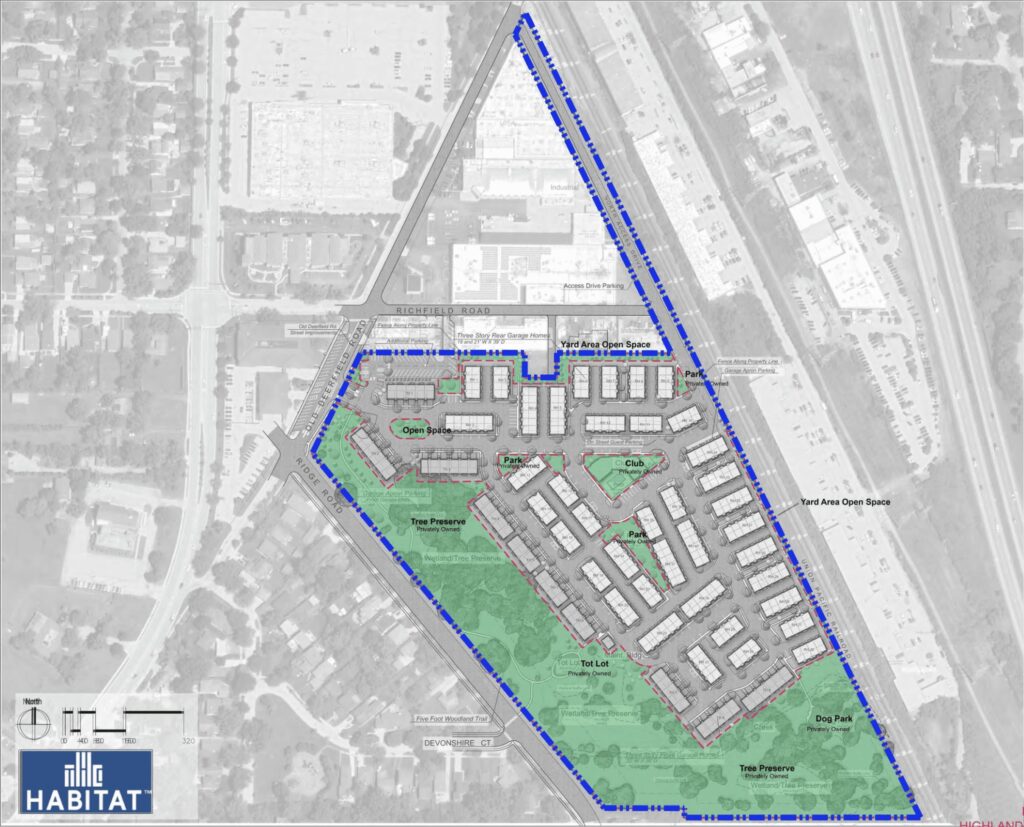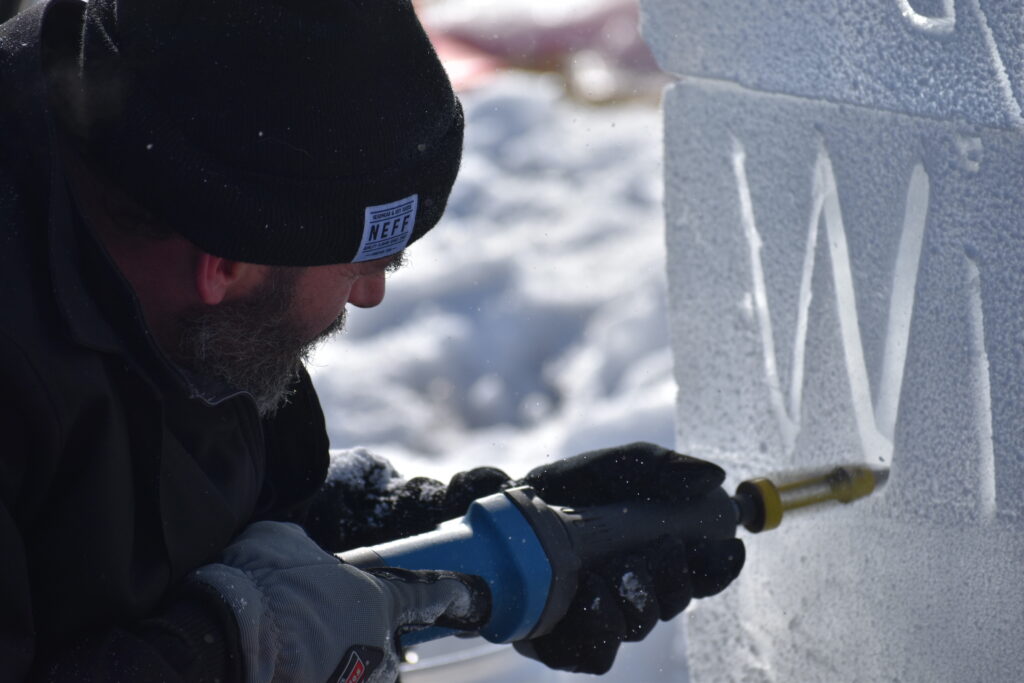
Revised townhome plan for Solo Cup land moves forward
Highland Park city officials gathered Tuesday evening to review the latest plan for a 232-townhome residential community planned for the former home of the Solo Cup Company facility.
The Habitat Company has petitioned for the Highland Plan and Design Commission’s recommendation to rezone 28 acres of vacant land at 1700 Deerfield Road from industrial to residential.
The commission voted 4-3 on Tuesday to direct city staff to assemble a “finding of fact” about the development plan so the commission might vote on whether to give their rezoning recommendation at their next meeting at 7 p.m. on Aug. 26 in The Moraine community center 1201 Park Avenue West.
If the project earns City Council approval, the developer will move forward with the 49-building neighborhood slated to include a clubhouse with a pool, sauna and fitness center; 690 parking spaces across surface spaces and garages attached to the units; nine acres of open green space that will feature a dog park, publicly accessible “Tot Lot” and walking trail.
(Editor’s Note: An original version of this story listed a three-story parking garage as part of the project. That garage was part of another nearby development.)
The commission last reviewed the development plan in an April public meeting. The Habitat Company on Tuesday presented various revisions to their plan to commissioners, city staff and an audience of approximately 60 people.
The latest modifications include the reduction of the development’s density to 232 total units, instead of the previously proposed 240 units, which will now include 35 affordable units instead of 36.
The decrease allows the development to increase buffers along the northern property line and eastern property line abutting a railroad track, said Terry Smith from BSB Design, an architecture firm working for The Habitat Company.
The developer also increased the space between buildings to 15 feet and reduced the parking on the site to 690 spaces from 714. As a reported public benefit, 14 parking spaces will be available for the City of Highland Park and 12 will be non-exclusive spaces, slightly more than what was previously offered.

The details
The plot of land in question is located just west of Route 41 and south of Deerfield Road, neighboring the Highland Park Police Station. Residential neighborhoods exist a couple hundred yards to the west, off Ridge Road, and to the south, starting with Grove Avenue.
According to a traffic study, the development’s surrounding intersections have capacity to accommodate the projected increase in traffic, according to Karl Burhop, the city’s senior planner.
Before the Solo Cup facility closed in 2008, the site apparently generated 40-56 more in and out traffic trips during peak hours than the residential community is projected to generate, Burhop said.
For a density comparison, the Highland Park Chantilly townhouse community has 193 units on 24 acres with 2.84 parking spaces per unit compared to the 2.98 spaces per unit at the proposed development.
Several individuals who spoke during the meeting, however, still expressed concerns the development will cause an increase in traffic, that the designs of its road may be unsafe or inefficient, and that the current industrial zoning of the land fits its environment.
William Dixon, who identified himself as a neighbor to the Red Solo lot, highlighted a specific concern: The Habitat Company is seeking permission from the City to have some of the townhomes sit at 41 feet tall, an increased height than what is currently allowed in Highland Park building code.
“I’d like to see a really nice development back there; I think they’re going to build it, I really do,” Dixon said, “(but) I think it’s too dense, but it’s not for me to say, I don’t get to dictate to them what they do. But I think that the standards are the standards for a reason.”
Jeff Malk, who said he’s a developer from a separate company, voiced overall support for the plan and said The Habitat Company has a good reputation compared to other developers.
“This site has been sitting vacant for as long as I can remember,” Malk said. “I grew up in the Red Oak neighborhood. It’s been, frankly, just a wasteland and we live in a phenomenal community and there should be real tax revenue getting generated from a site like this.”
Previous plans
The former Solo Cup plot has now gone through multiple iterations of proposed developments ever since Solo Cup sold the land in 2009. All of Solo Cup’s buildings were demolished by 2015.
A 500-unit housing development was first proposed for the site in 2018 but the community raised concerns about scale, traffic and neighborhood fit, according to a presentation from The Habitat Company.
The land is now owned by the Red Cup Land Company, which previously proposed turning the plot into an industrial center with 300,000 square-feet of warehouse and distribution space. That plan also drew pushback as it would have encroached upon nearby sensitive wetlands and removed heritage trees.
Accommodating other feedback, the current development plan includes 53% more trees than required by code, multiple townhome color schemes and facade types, a 1,430-linear-foot public access walking trail through preserved wetlands and added parking for industrial businesses on Richfield Road according to The Habitat Company.
The Record is a nonprofit, nonpartisan community newsroom that relies on reader support to fuel its independent local journalism.
Become a member of The Record to fund responsible news coverage for your community.
Already a member? You can make a tax-deductible donation at any time.

Samuel Lisec
Samuel Lisec is a Chicago native and Knox College alumnus with years of experience reporting on community and criminal justice issues in Illinois. Passionate about in-depth local journalism that serves its readers, he has been recognized for his investigative work by the state press association.


